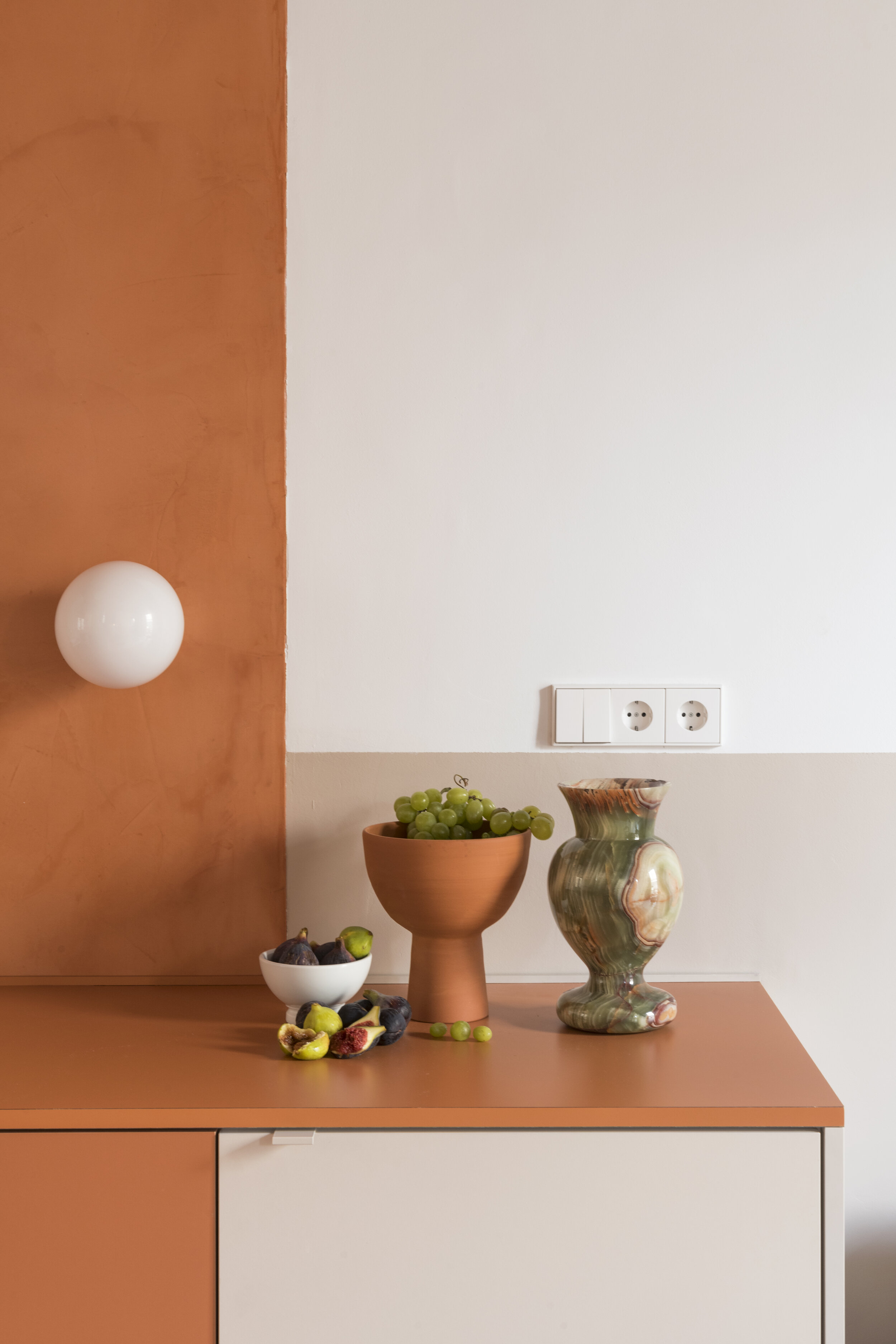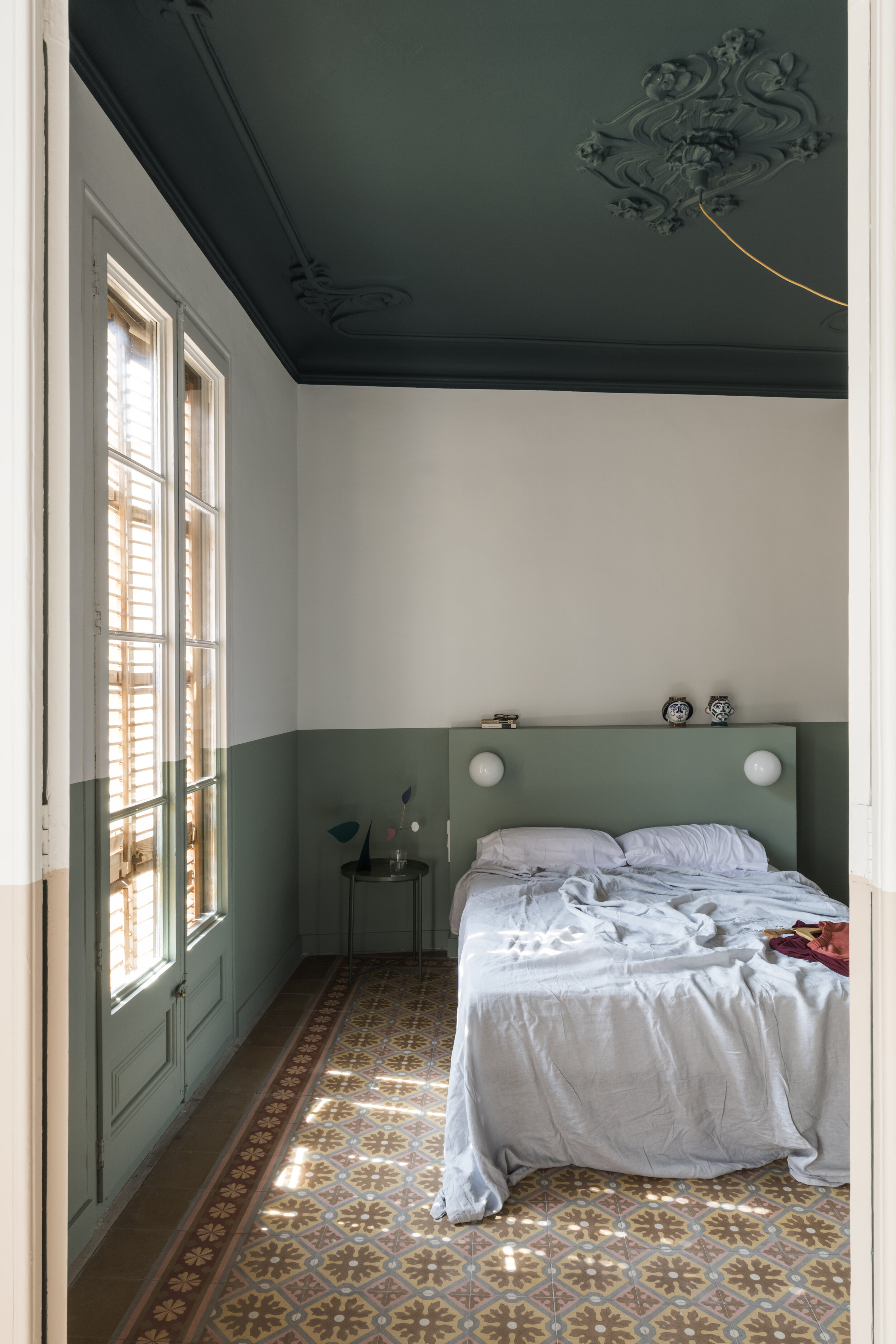
Klinker Apartment
Barcelona, Spain
2019
CATEGORY
RESIDENTIAL / APARTMENT REHABILITATION
TEAM
COLOMBO AND SERBOLI ARCHITECTURE
SURFACE
75m²
STATUS
COMPLETED
PHOTOGRAPHY
The apartment is located in a nicely featured Art Nouveau building in the hip Born neighbourhood, on the top floor and represents the holiday apartment in Barcelona of a Catalan-American couple.
Just a year before coming to us, the apartment had been the victim of a fire. The initial brief was to provide a budget-friendly project, due to the loss of the investment after the first burned-down rehabilitation. Clever use of materials was mandatory, as well as making the most of the existing distribution and installations. In spite of that, the apartment had to look dramatically different by the end of the works. Once set up the project’s essentials, other special elements could be evaluated separately and added to it.
Both clients and architects wanted the historical features to be preserved or rescued and highlighted, making the most of high ceilings, decorative features, floors, windows, doors. Architects received the apartment empty. Walls and ceilings, blackened by the fire, needed special care.
Most walls had to be scrapped to bricks and newly finished and some of the original Art Nouveau ceilings features restored or even reproduced and replaced. Funnily enough, the family name recalls clinker brick blocks, clay bricks that are exposed to excessive heat during the firing process, resulting in a shiny surface.
The initially tight budget restrained architects from demolishing or changing the layout and obliged them to keep the existing installations. The challenge was to take the given spaces and make new sense of them, change the meaning and uses without moving walls, a new interpretation of spaces.

Architects decided to treat the central area as a colour-block. This brick-like core orders the space around itself, embodying several functions (kitchen, dining, studio).
The whole ceiling area above the kitchen was dropped, disguising the beam and the air conditioning ducts.
On the floor, the micro-cement floor of the same hue covers three different types of tiles, unifying the block and highlighting the adjoining floors. The same earthy tone is used for the micro-cement backsplash wall, the ceiling, the kitchen cabinets including the long, round-edged central island, as well as for the studio area, desk and shelves. The result is a colour-block area that makes a distinctive statement at the core of the apartment. A long kitchen island doubles as a dining table, in axes with the windows and the lane it faces onto.
The studio area, enclosed in the area opposite the kitchen, completes the colour block, with its bespoke furniture lacquered in the same tone.
A holiday apartment allows for more daring colour choices. Architects picked a soft palette for the property. Outside of the brick-coloured core, walls are white to maximize light.








“We loved their intelligent use of color and simple build-outs to economically create gorgeous, imaginative, timeless spaces. Consummate professionals and elegant in every sense, they worked efficiently and communicated well with us at every step. The end result speaks for itself.”
Marta and David Klinker









