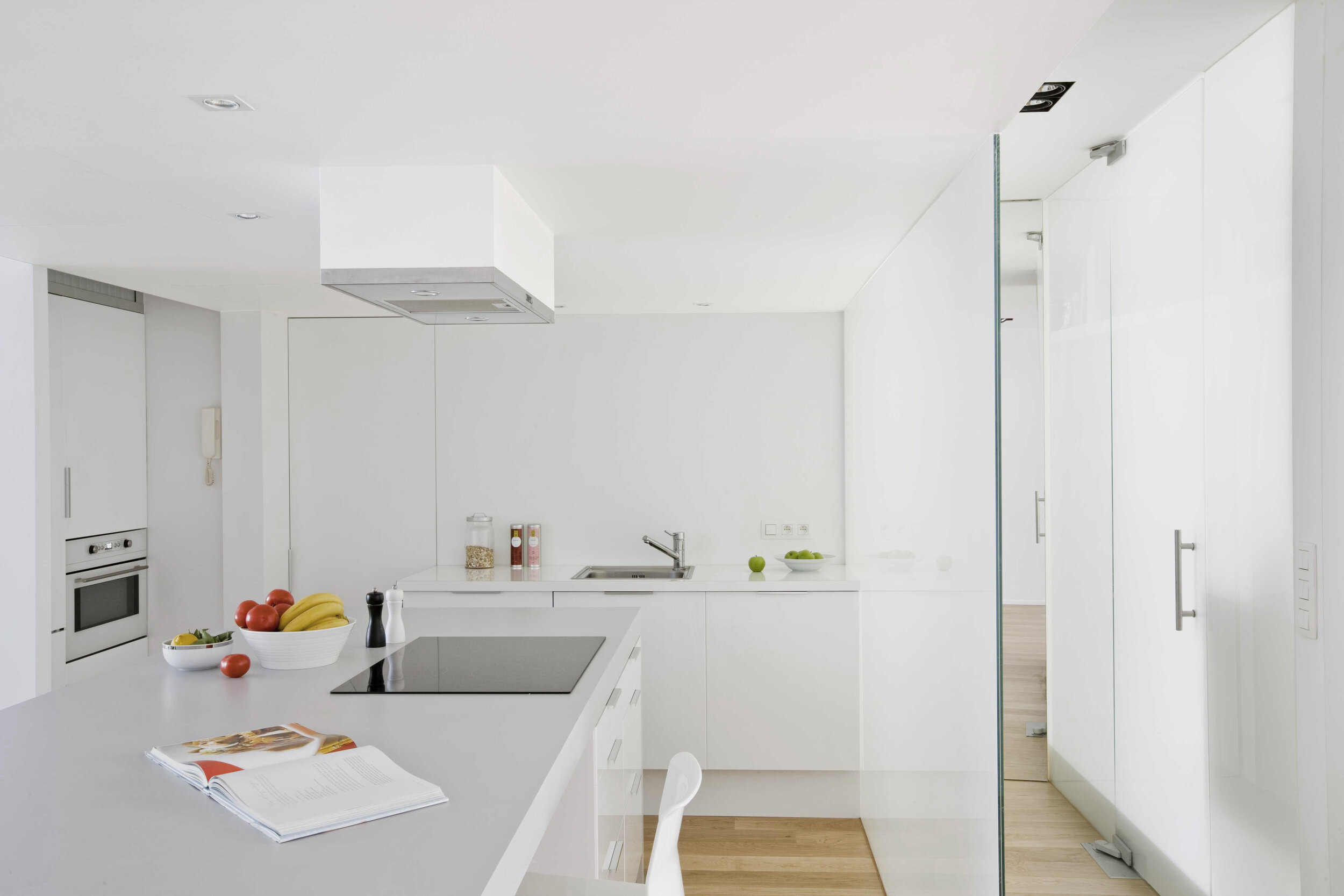
Casa H
Brussels, Belgium
2011
CATEGORY
COMMERCIAL / COMPLETE RENOVATION
TEAM
COLOMBO ARCHITECTURE
SURFACE
98m2
STATUS
COMPLETED
This apartment, conceived for a young professional, occupies one floor of the 'W De Koninck's Building' (1968), one of the last projects of great Belgian modernist and constructivist architect Louis Herman De Koninck, overlooking Avenue Louise in Brussels city centre. The character and history of the building were taken in consideration, as the desire of both client and architects was to recover the rationality of the original concept, lost as it was turned into offices.
The main priority was to exploit the brightness of the huge windows in such a way that no part of the considerably lengthy floor plan was left without natural light. In order to achieve this, glazed partitions with different levels of opacity have been used as walls. Curtains of varied thickness have been used for light control and to preserve intimacy.

The original open-plan layout was to be maintained whilst creating space for: a living room, a small studio, kitchen, bathroom, a wardrobe that doubles as a guest room and a master bedroom overlooking the quiet courtyard and a large tree.
The floor plan irregularities have been streamlined and converted into various utility features such as the toilet and laundry room, making for a cleaner and more rational space. The functions of a traditional bathroom have been split between two different spaces: a more private space containing the W.C, and a glazed, elongate shower-room adjacent to the bedroom.
The project aimed at maximizing possibilities within a relatively tight budget through clever use of materials and layout.



“CaSA not only helped me to make my dream come true, they made it look far much better that I could imagine, making my ideas compatible with my budged restrains, converting an office space into a brand new minimalist flat with a loft sprit”
— Hernan Ríos









